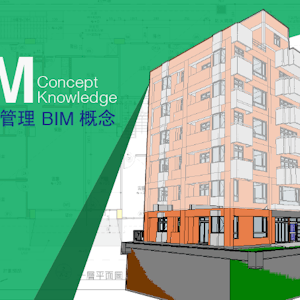This course, "工程資訊管理 BIM 基礎", is a pivotal part of the "CAD/BIM Technology and Application" specialization, focusing on the fundamentals of Building Information Modeling (BIM) and its practical implementation in the construction sector.
Through a total estimated learning time of 18 hours, participants will delve into the core concepts of BIM, understanding its pivotal role in modern architecture and civil engineering. The course is tailored for engineers and management professionals seeking to enhance their understanding of BIM technology and its applications.
Key topics covered include:
This course emphasizes hands-on practice and software tools to enable participants to effectively examine and extract information from BIM models, fostering constructive discussions and problem-solving within engineering projects.
Certificate Available ✔
Get Started / More Info
This comprehensive course is divided into six modules, covering essential topics such as BIM introduction, global BIM development, LOD of BIM models, and practical BIM application tools.
Module 1 provides an introduction to the course, including essential information about the course outline, grading, and the course team. Participants will also learn about the installation of Revit 2015 software and the NTU MOOC course inquiry and feedback mechanism.
Module 2 delves into the basics of BIM technology, providing an in-depth understanding of BIM and its evolution from CAD. Participants will explore the significance and potential of BIM in the engineering and construction industry.
Module 3 focuses on the global development of BIM, analyzing its impact in various regions worldwide. Learners will gain insights into the application of BIM in different geographical contexts and understand the role of BIM in construction innovation.
Module 4 examines the Level of Development (LOD) of BIM models, providing a detailed understanding of the intricacies involved in preparing and delivering architectural models. Participants will also engage in practical exercises related to BIM model assessment and management.
Module 5 introduces participants to practical BIM application tools, including discussions on modeling, design, visualization, analysis, simulation, collaboration, and model checking and management. Learners will also explore the utilization of Revit for accessing drawing and quantity information.
Module 6 serves as a summary and review of the concepts and practical operations covered in the course, paving the way for the participants' next learning journey in the realm of BIM technology and application.
CAD and Digital Manufacturing is a comprehensive course that covers the principles of digital manufacturing, product innovation, and the use of Autodesk Fusion 360....
Prepare for the Autodesk Certified Professional: AutoCAD for Design and Drafting exam with this comprehensive course covering advanced drawing, layout management,...
Introduction to Indoor Air Quality provides a comprehensive understanding of IAQ, covering contaminants, health effects, measurement techniques, and control strategies....
Multi-Axis CNC Toolpaths course provides comprehensive training on creating multi-axis positioning and simultaneous toolpaths, enabling learners to recognize multi-axis...